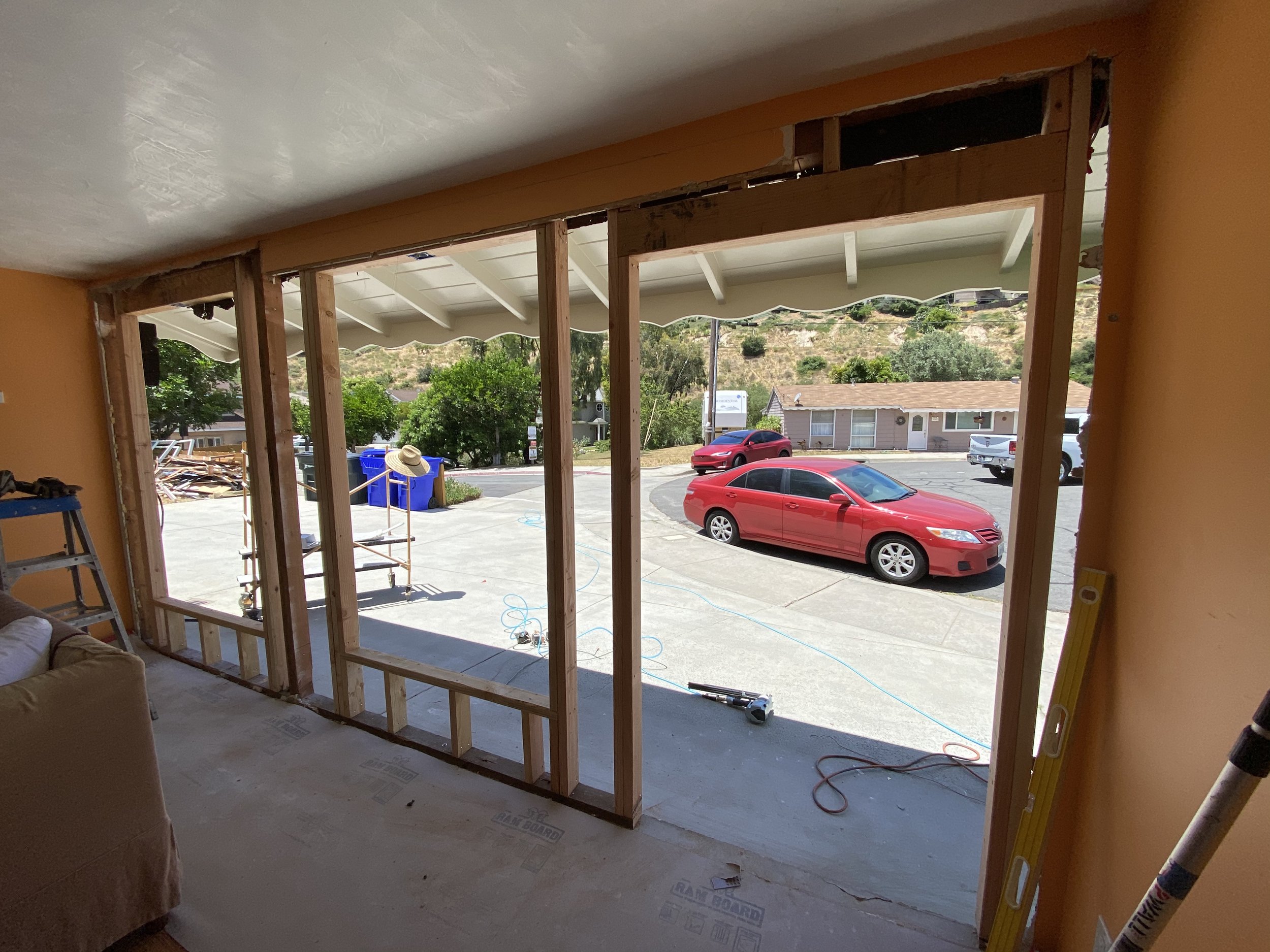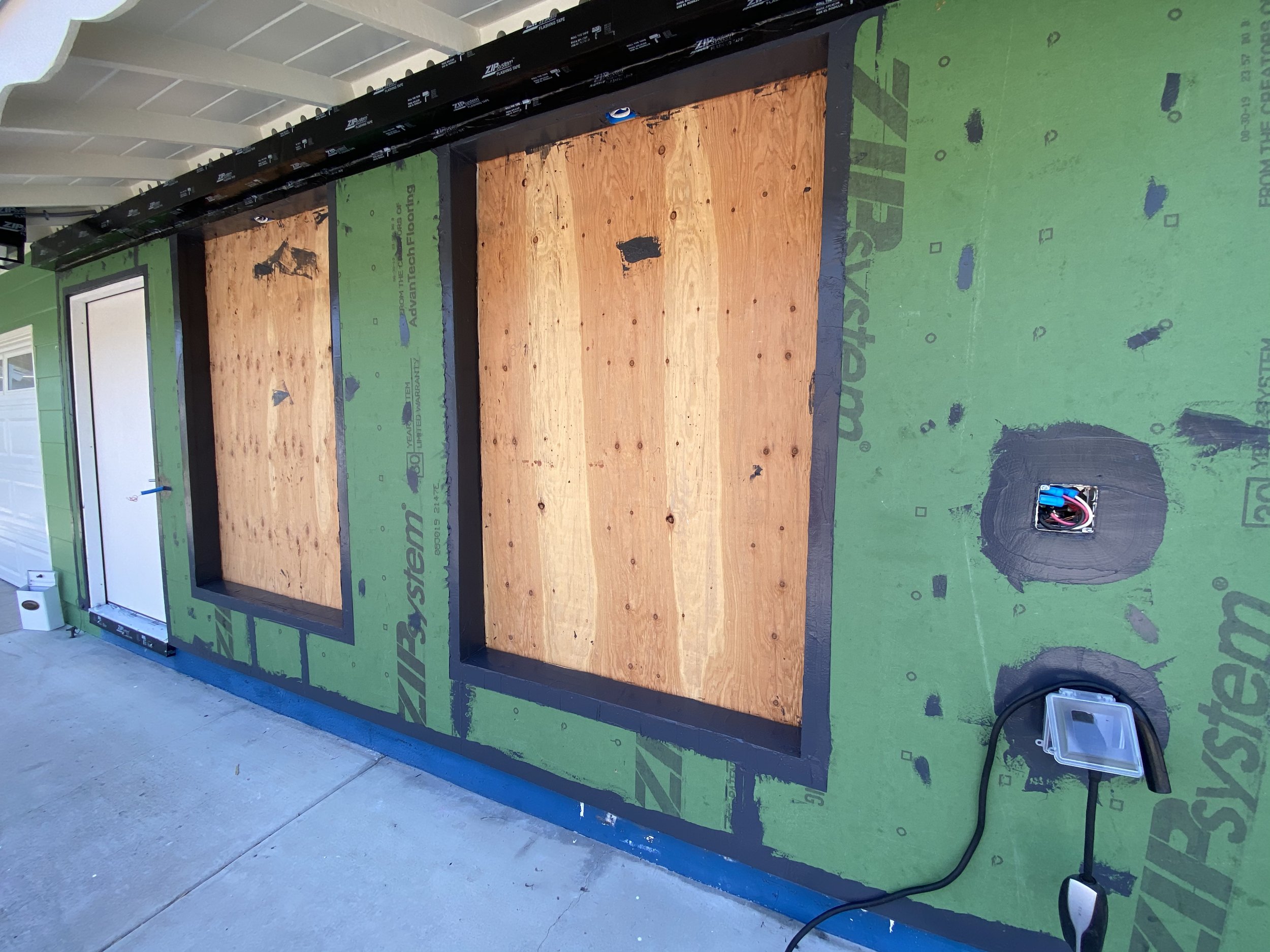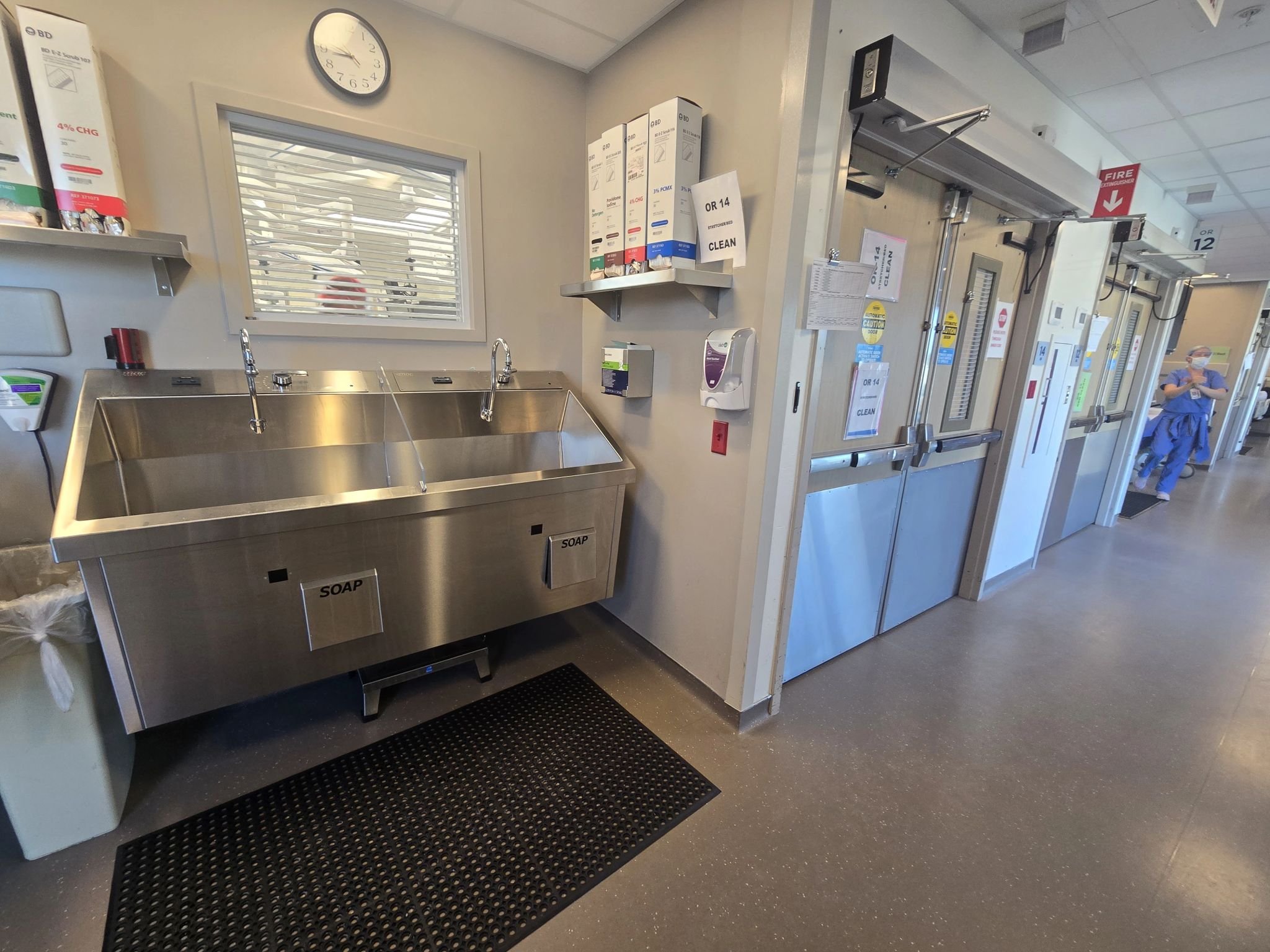Exciting things are coming to this lot! A 1200 sq ft ADU is planned here, creating a perfect home for the owner's daughter. We're in the permitting process and look forward to breaking ground soon.
In the permit process and is expected to break ground in the summer of 2025
This is a two-story ADU that looks like a commercial building - There will be one unit on the first floor and two master bedroom suites on each floor.
These side-by-side duplexes showcase the potential of thoughtful design. Although the permitting process for their traditional framing was complex, this project inspired us to transition to more sustainable and efficient building techniques, including ICF and modern framing, with a growing emphasis on passive house principles.
One of our first Passive House applications. We used liquid-applied flashing and triple-pane windows.
This was a retrofit on an existing house. The framing had termite damage and dry rot, so the framing had to be replaced. The Zip system green board has closed cell foam attached to stop thermal bridging (heat or cold transferring into the inside). The Delta lath system holds the exterior finish 3/4 inch from the wall. So if water penetrated, it would only go down and not into the house. The lath system is also woven fiberglass, so no rusting metal occurs on the exterior. The stone veneer is attached using the concrete base coat.
The client wanted us to finish the back of their house to resemble Yosemite National Park.
St. John’s Hospital (Santa Monica)
Worked as a Project Engineer on the CO-GEN (power plant) & D&T (Diagnostics and Therapeutics) building. J.A. Jones Construction at the time.
20 lbs. earlier :(




































